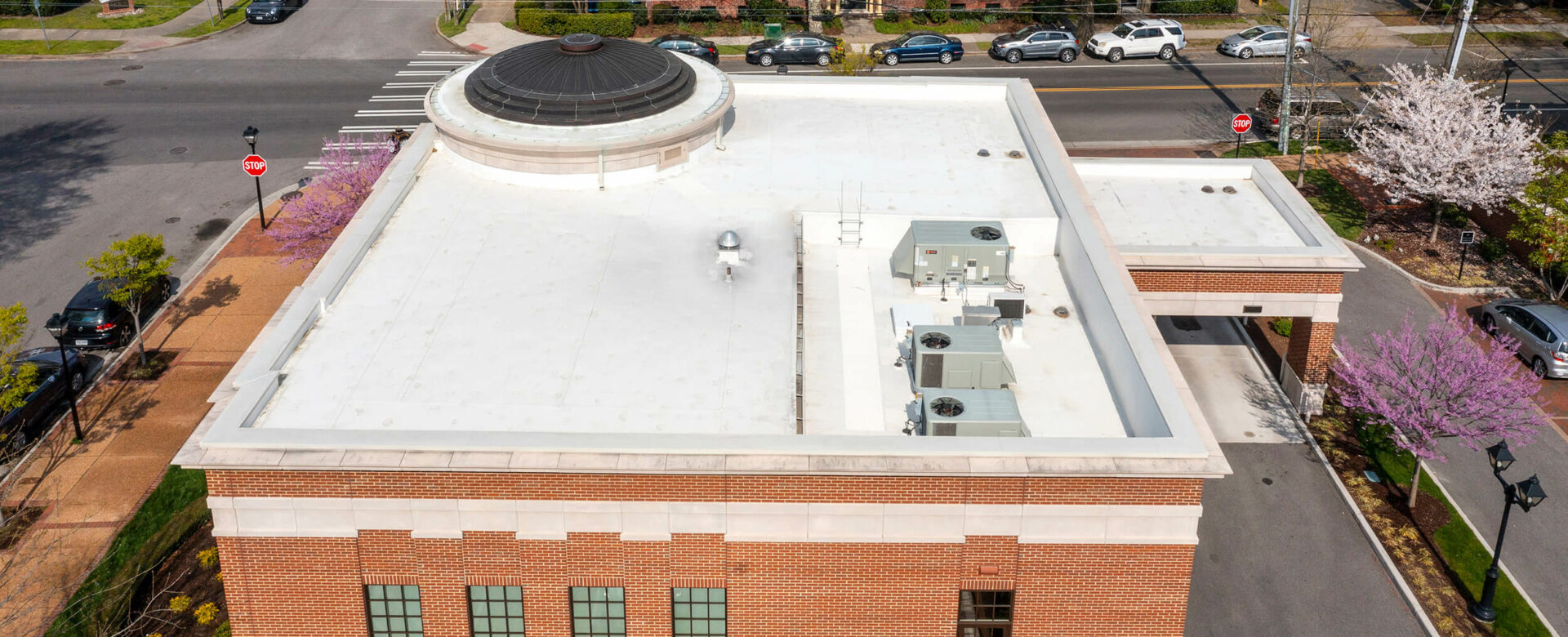When potential home buyers are house shopping, they tend to focus on a home’s interior features, its location, neighborhood, and general curb appeal.
But one thing you should never overlook in a listing is a home’s roof. As an essential structural component of any home, a roof is one of the largest investments owners can make. In today’s cut-throat, competitive housing market, buyers are often willing to waive home inspections to have their offer considered over others. But this is never a good idea – buying a home without knowing about the condition of its roof is a risk that could cost you tens of thousands of dollars.
So, what should you look for as you leaf through those listings? Here are just a few considerations for prospective homebuyers when evaluating a property’s roof.
- Age: The age of a roof can tell you a lot and is perhaps the most important fact to know about it in advance. An older roof may be nearing the end of its lifespan and could require costly repairs or replacement soon. Look for signs of wear and tear such as missing or damaged shingles, sagging areas, or water stains on the ceiling. If the listing doesn’t say the roof’s age, have your real estate agent inquire about it.
- Material: Different roofing materials have varying lifespans, maintenance requirements, and durability. Most commonly in the Hampton Roads region you’ll see architectural asphalt shingles. But there are also metal roofs, clay tile, wood shake, and even synthetic recycled materials. Consider our local climate and what makes the most sense for your lifestyle and the home’s location when assessing roofing materials and whether you’re ready to take on their care.
- Leaks and Water Damage: Water damage can lead to extensive structural issues and mold growth. During a home inspection, carefully examine the interior ceilings, walls, and attic for any signs of water stains, mold, or mildew. Additionally, look for evidence of leaks around skylights, chimneys, vents, and flashings. All of these things can point to a roof that at best needs repairs and at worst needs to be completely replaced.
- Gutters and Drainage: Proper slope and drainage is essential for preventing water from pooling on a roof and causing damage – this is especially important in low slope or flat roofs. Likewise, gutters keep water from running off the roof and toward the foundation of a house, causing water damage that can affect a home’s overall structure. Inspect the gutters and downspouts for debris buildup, corrosion, or damage. Ensure that they are securely attached and effectively channel water away from the foundation of the house.
- Ventilation: Adequate attic ventilation helps regulate temperature and moisture levels, prolonging the lifespan of the roof and preventing issues like ice dams and mold growth. Check for vents along the eaves, ridge, and soffits, and ensure they are clear of obstructions. Improper ventilation can not only reduce the lifespan of a roof, but also dramatically increase your utility bills.
- Previous Repairs or Replacements: Inquire about any past roof repairs or replacements and obtain documentation if available. A well-maintained roof with a history of regular inspections and maintenance is sure to be in better condition than one that hasn’t. A roof that was recently replaced likely has material or workmanship warranties. Having the information about that is critical in case you need to make a future claim.
- Professional Inspection: While an initial visual assessment of the roof is something you can do yourself while touring a home, hiring a qualified roofing contractor or home inspector for a thorough evaluation is highly recommended. They can identify hidden issues, assess the overall condition of the roof, and provide insights into potential maintenance or repair costs. Don’t skip this step!
Andrews Roofing Can Help
If you’re in the process of purchasing a new home in the Tidewater area and you’d like a professional roof inspection done by a licensed roofing contractor, contact Andrews Roofing. We can give you the peace of mind that your investment is a solid one and keep you from financial heartache down the road.
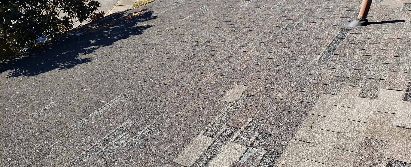
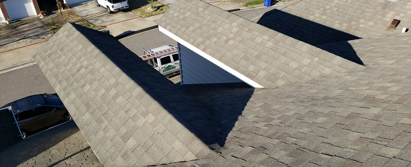
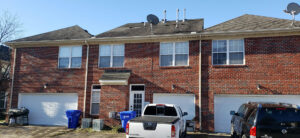
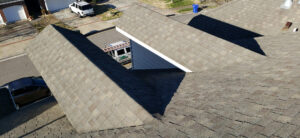
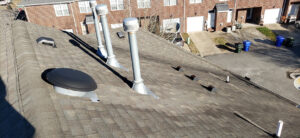
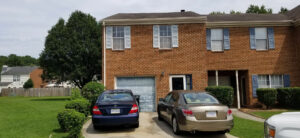
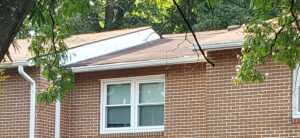
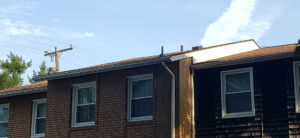
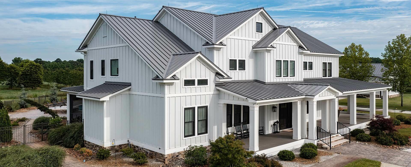
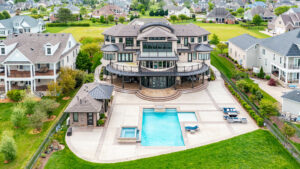
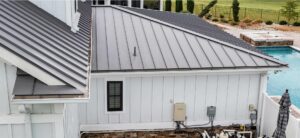
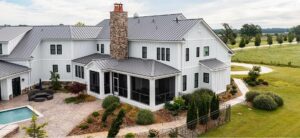
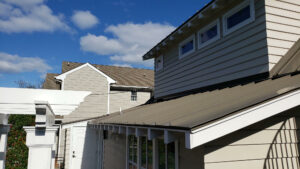
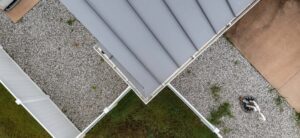
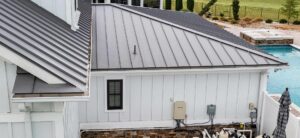
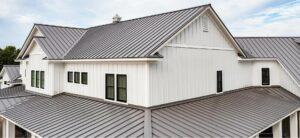
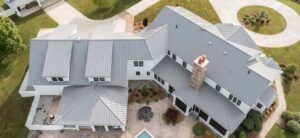
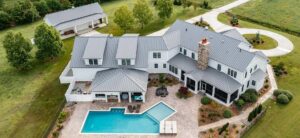
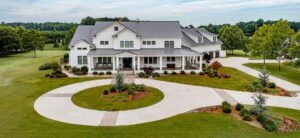
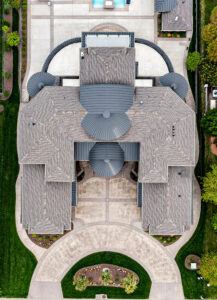
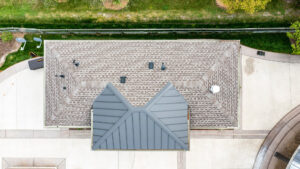
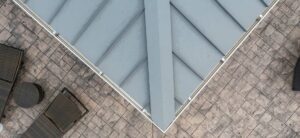
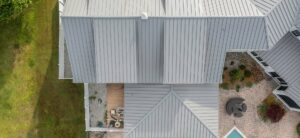
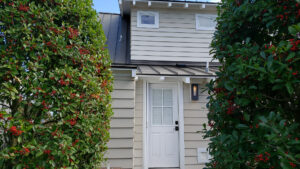
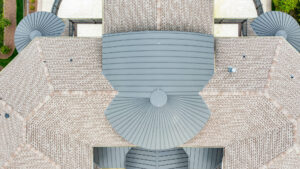
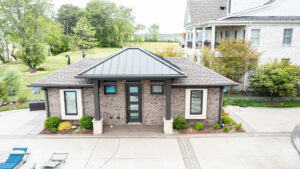
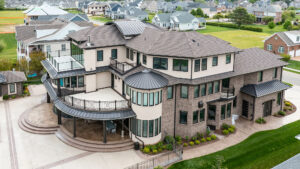
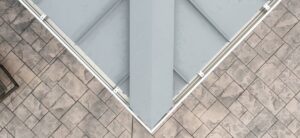
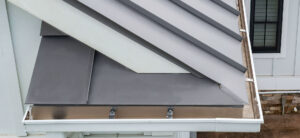
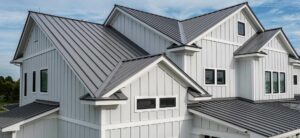
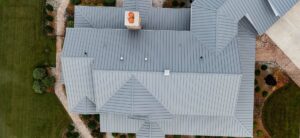
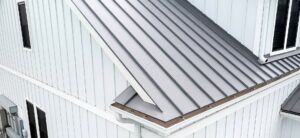
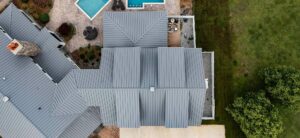
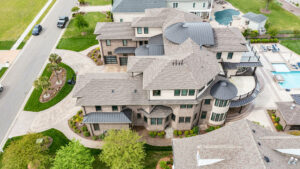
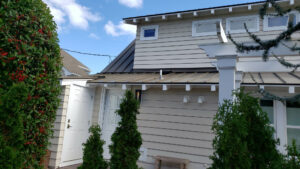
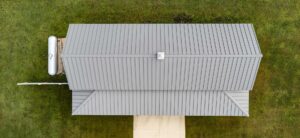
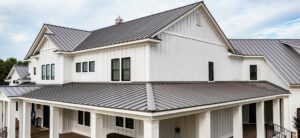
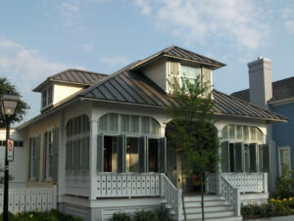
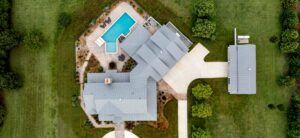
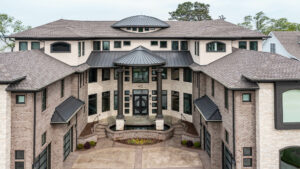
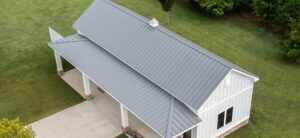
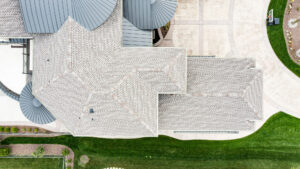
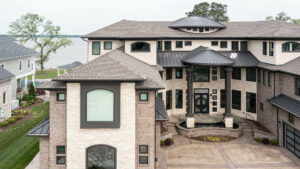
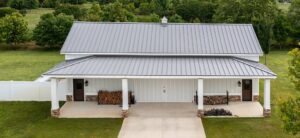
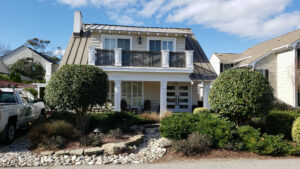
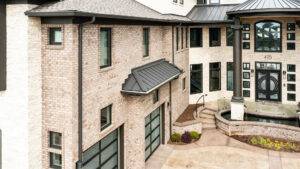
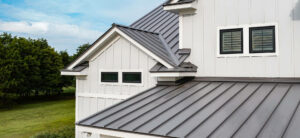
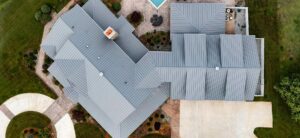
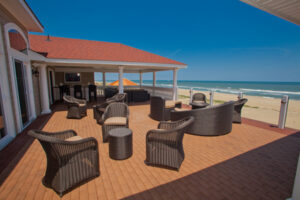
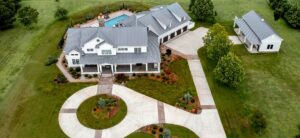
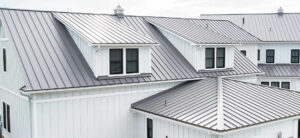
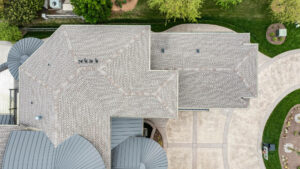
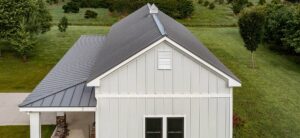
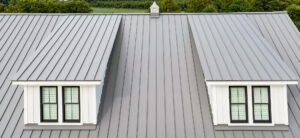
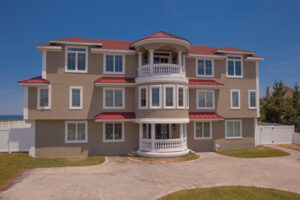

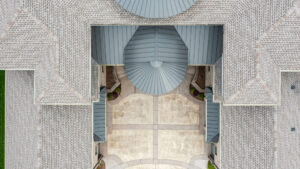
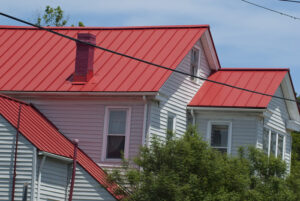
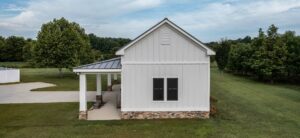
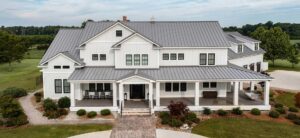
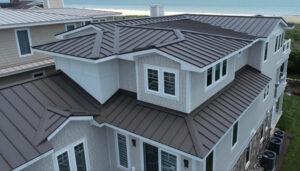
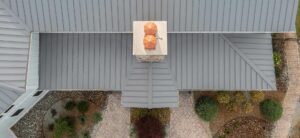
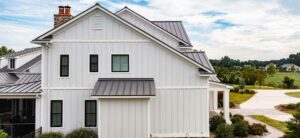
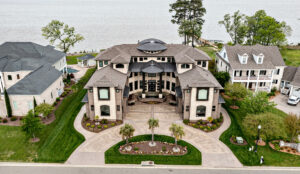
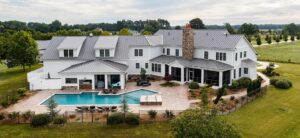
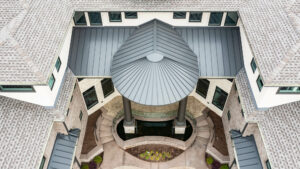
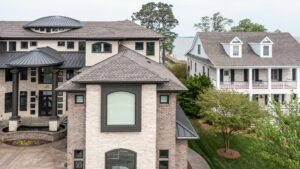
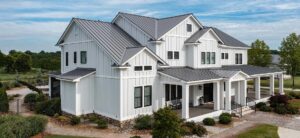
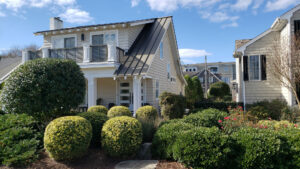
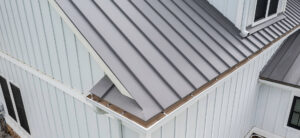
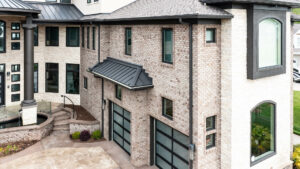
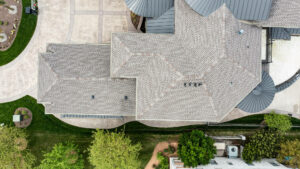
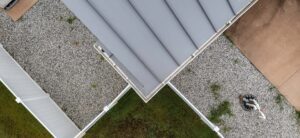
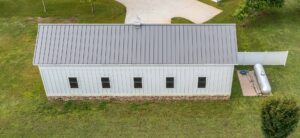
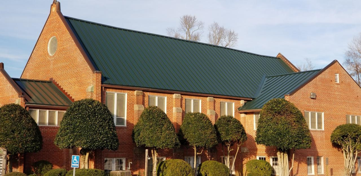
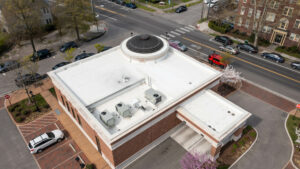
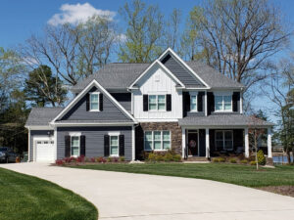

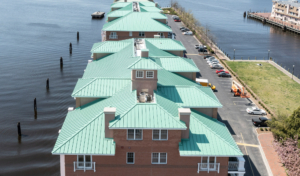
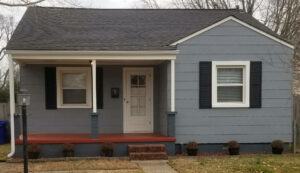
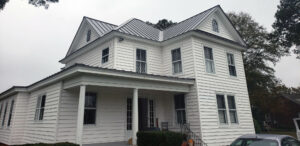
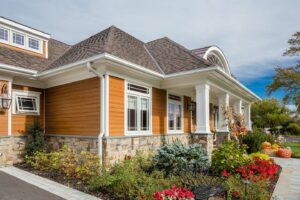
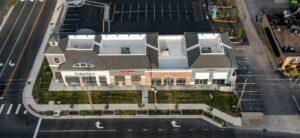
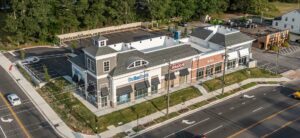
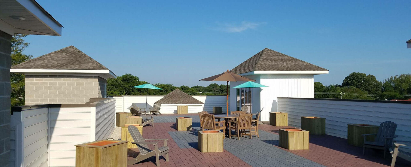
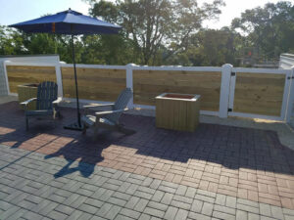 What is a Walkable Roof?
What is a Walkable Roof?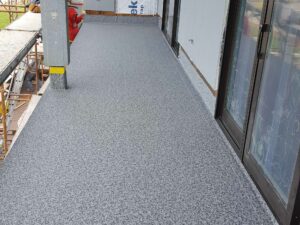 Can rubber pavers be used for decks and balconies?
Can rubber pavers be used for decks and balconies?