All roofs can be divided into two categories: steep and low slope. Low slope roofs have become increasingly popular on residential structures thanks to their clean, modern design and their ability to accommodate patios, gardens and more.
It’s important to understand the difference between the two when determining what type of structure to install, replace or repair or when choosing appropriate roofing materials.
Steep Slope
Steep slope roofs are technically any roof with a slope of 25% or more. They consist of five basic components:
- Roof covering – this could be shingles, tile, slate, cedar shake, or metal, as well as the underlayment that sits beneath them to protect the sheathing from weather.
- Sheathing – this is the board or sheet materials that are directly attached to the roof rafters that make up the roofline. This material must be covered by an underlayment material and roofing material (above) in order to remain structurally sound.
- Roof structure refers to the rafters and trusses that are structurally supporting the roof sheathing. This is the framing of the roofline which is a part of the skeleton of the house.
- Flashing is usually sheet metal that is installed at any point on a roof where there are joints, valleys, vents or chimneys. They function to prevent water seepage at these vulnerable spots.
- Drainage is a critical component of the overall roof design. It ensures that water is shed from the roof in a way that doesn’t compromise the structure at any point. Drainage has to be considered when designing the layout, shape and slope of any roof structure.
Low Slope
For all intents and purposes, a “low slope” roof is usually flat, but technically it refers to any roof that is between 0% and 24% sloped. They also consist of the same five basic elements, but the details differ somewhat.
- Roof covering for low slope roofs often consist of a single-ply membrane such as TPO, E.P.D.M., Modified Bitumen, or PVC. It is also common to see what are called “built up systems” which are composed of multiple layers of sheet materials and asphalt, often covered with a gravel coating. Other material options include spray foam or metal. All materials require an underlayment between them and the roof sheathing.
- Sheathing for low slope roofs can differ quite a bit from steep slopes. There are some structures with basic wood boards like a residential structure, but you may also see metal, concrete, gypsum, tectum and other fibrous materials.
- Roof structures of a low slope roof are conceptually the same – rafters, trusses and joists that support the sheathing, but the materials here may differ as well and could be steel, wood, or concrete.
- Flashing does not differ much from a steep slope installation and serves the same purpose to prevent water seepage at vulnerable spots.
- Drainage for a low slope roof is critical since the basic design of it does not shed water the way a steep slope roof does. For low slope roofs with any sort of incline, gutters, internal drains and downspouts can be effective. For truly flat roofs, special design considerations need to be made, and options like stepped slope insulation may be a safer bet.
Either roof can have its challenges. Obviously steeper slopes are more difficult to access and for shingled steep roofs, they will have a harder time fighting gravity over time. Mansard shingled roofs, for example, sometimes have nails tear through the shingles as they age. On the other hand lower slopes that are “walkable” and shingled, but still have a slope that falls within the shingle manufacturer’s specifications for shingle installation, can present greater challenges with wind-driven rain getting under the shingles, debris accumulation, needing additional barriers for protection such as ice & water shield, etc.
Any solid roofing solution – whether it’s for a home or commercial building – should balance all five of these components. At Andrews Roofing, we address each of these components equally when consulting with clients and assessing roofing needs. While the roof covering may have the most visual impact, we understand that everything below that is just as critical. If you have questions about what type of roof is ideal for your structure, or if you need a steep or low slope roof repaired or replaced, contact Andrews Roofing. We have decades of experience in both commercial roofing and residential roofing construction in Hampton Roads and we’d be happy to come out and give you an estimate and professional recommendation.
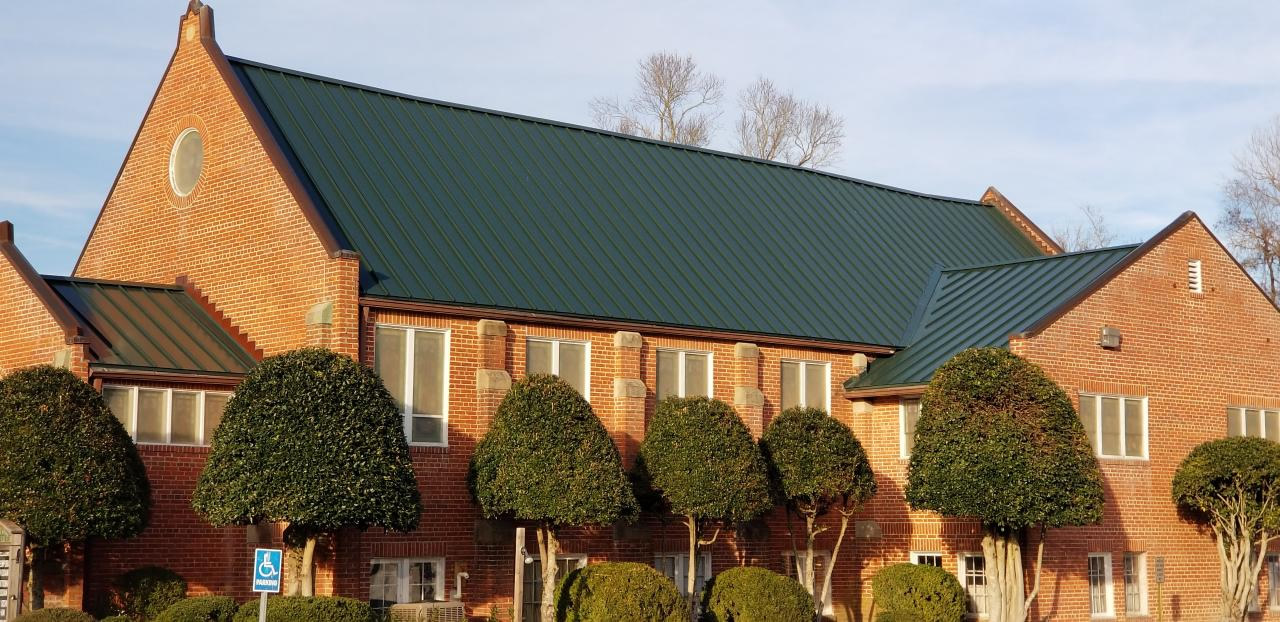

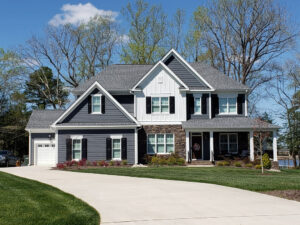
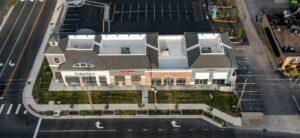
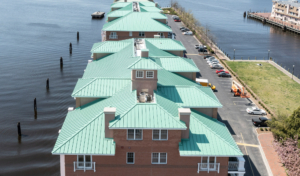
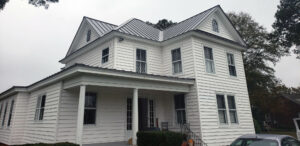
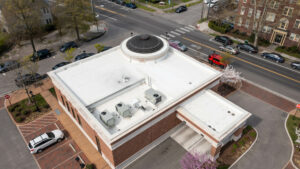
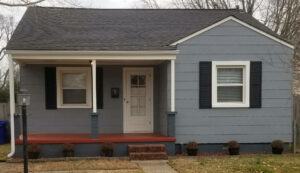
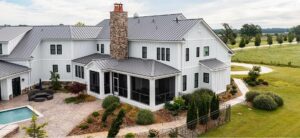
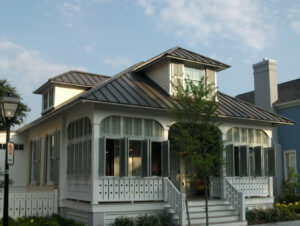
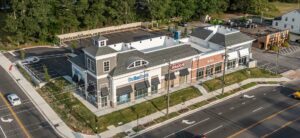
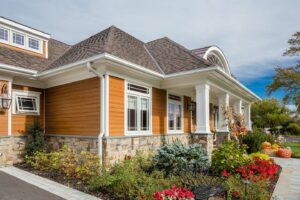
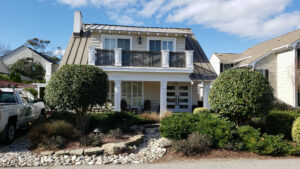
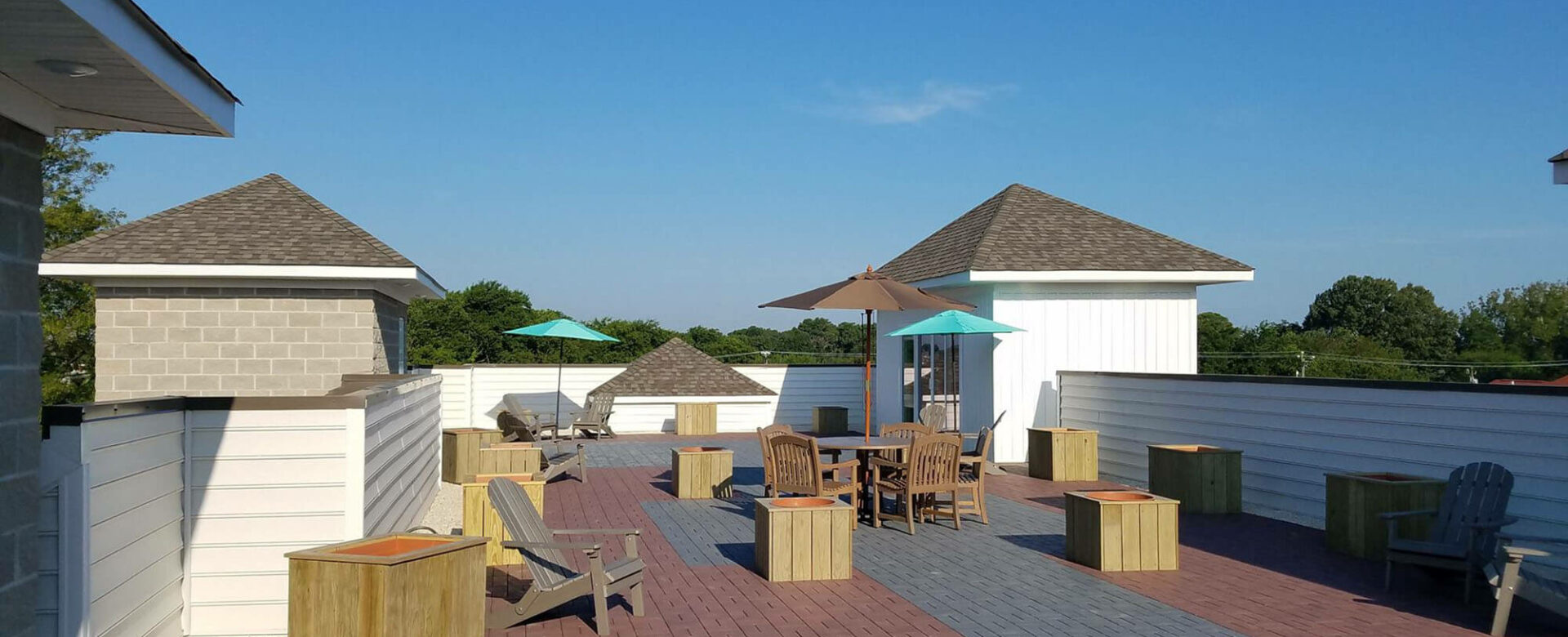
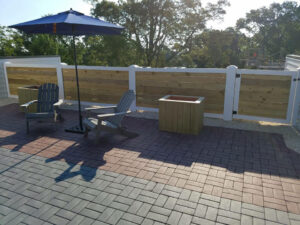 What is a Walkable Roof?
What is a Walkable Roof?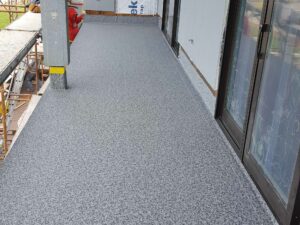 Can rubber pavers be used for decks and balconies?
Can rubber pavers be used for decks and balconies?