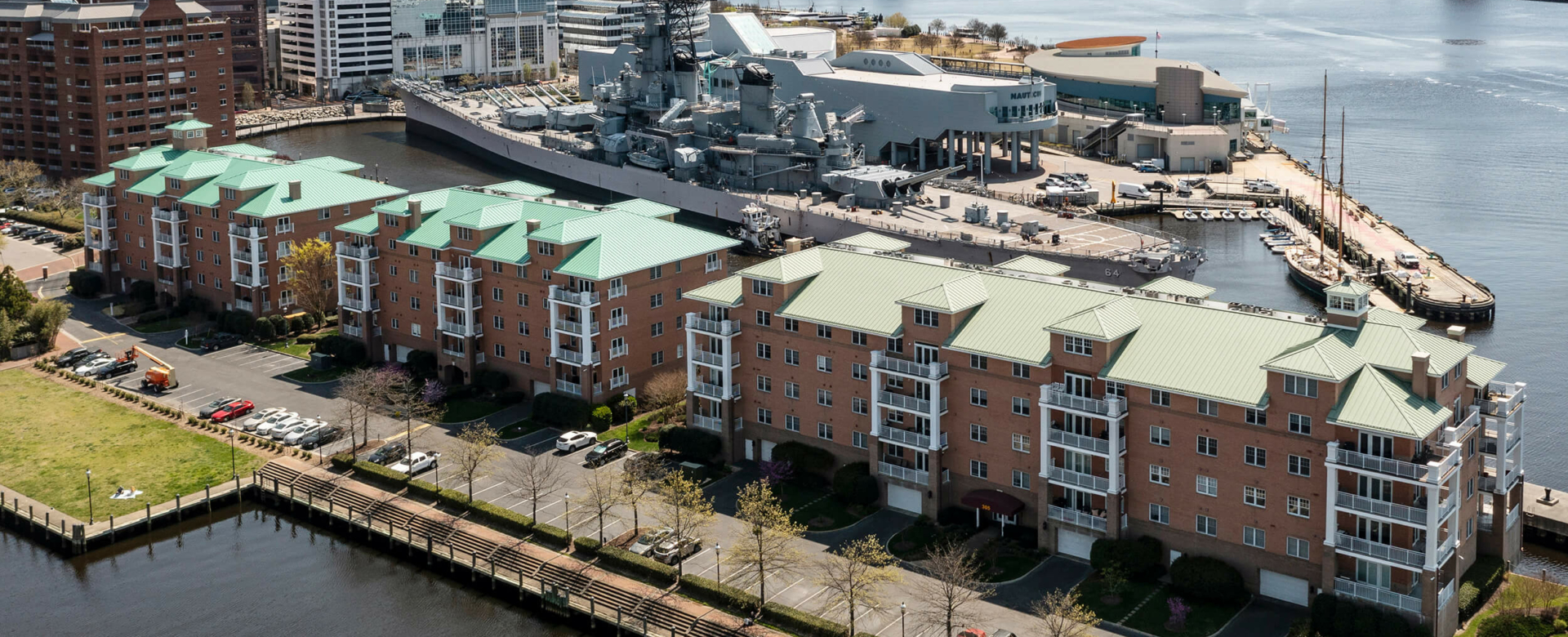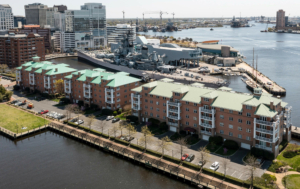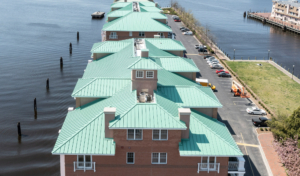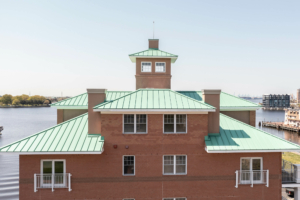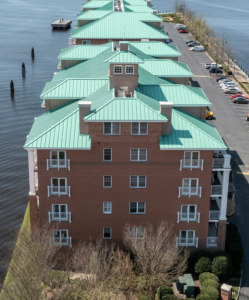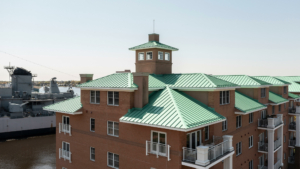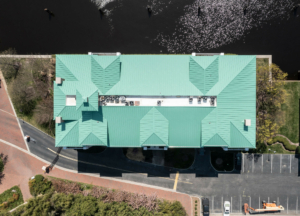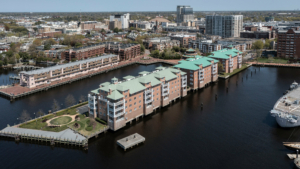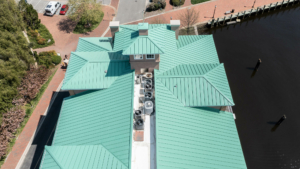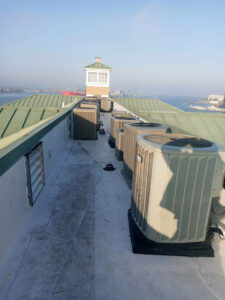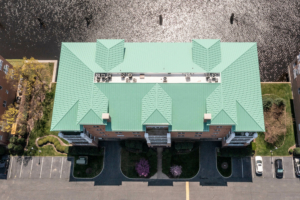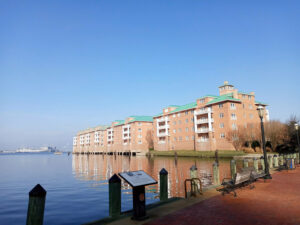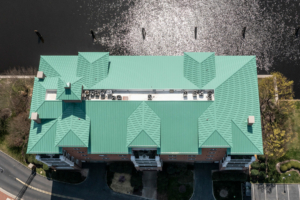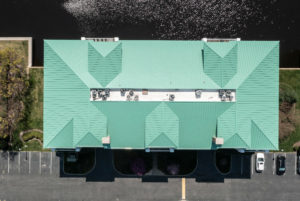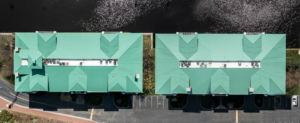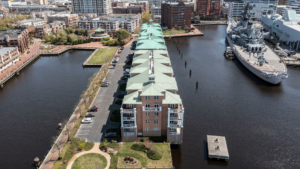Commercial metal and flat roof installations
Address:
301 & 303 Brooke Avenue, Norfolk, VA 23510
Commercial standing seam metal roof and membrane roof installation – installed new .040 aluminum Standing Seam metal roof system in Patina Green. Installed Dec-Tite neoprene collars at plumbing pipes. Replaced existing damper vents with new vents to match new roof color and metal type. Install vented ridge material at flat roof apron cap. Installed metal rail type snow guard system on parking lot side of roof. Tore off existing flat roof. Install ¼” per ft. tapered insulation and white 60 mil TPO roof system mechanically fastened. We also furnished and install 2 new stainless steel access doors at tower walls.
Address:
305 Brooke Avenue, Norfolk, VA 23510
Commercial flat roof replacement – Tore off existing EPDM flat roof system down to wood deck.
Furnished and installed new ¼” per ft. tapered polyiso insulation. Installed a new Carlisle Apeel white 60 mil TPO roof system mechanically fastened. Replaced existing access door on tower with new stainless steel door.
Please note:
In some of the images you will see a roof with a slightly lighter green colored roof. We did not install that roof.
